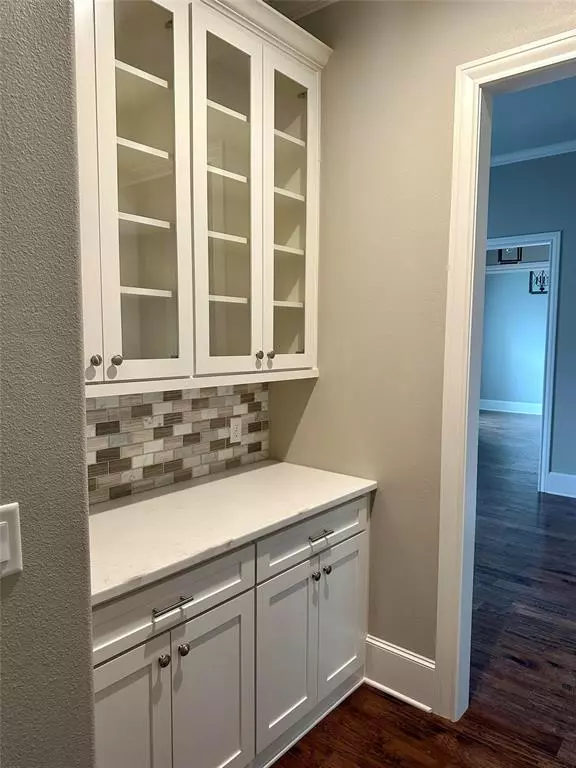For more information regarding the value of a property, please contact us for a free consultation.
534 Nelson Street Sulphur Springs, TX 75482
3 Beds
3 Baths
2,565 SqFt
Key Details
Property Type Single Family Home
Sub Type Single Family Residence
Listing Status Sold
Purchase Type For Sale
Square Footage 2,565 sqft
Price per Sqft $247
Subdivision Country Club Estates
MLS Listing ID 20499381
Sold Date 01/26/24
Bedrooms 3
Full Baths 3
HOA Fees $100/mo
HOA Y/N Mandatory
Year Built 2019
Annual Tax Amount $7,385
Lot Size 1.160 Acres
Acres 1.16
Property Description
This three-bedroom three bath home in the favored Country Club Estates neighborhood comes with custom touches including wood flooring, custom kitchen cabinets, farmhouse sink, designer lighting, and more. Offering direct golf cart access to golf, fishing, club house, restaurants and beach entry pool, this East Texas country community is outstanding. A stone fireplace in the living area that opens into the kitchen allows for friends and family gatherings. Chef's dream kitchen with gas cooktop and prep island and pantry area along with a beautifully designed space just off the kitchen that could be a coffee or wine bar, and butler's pantry for entertaining. The wall of windows showcases the property location with views of deer and nature, along with an iron fenced area for family and pets to enjoy. An office just off the front foyer for adults and kids is an added bonus. Spacious master suite showcases walk in tiled shower and spa tub with built in cabinets in closet. LOVE IT!
Location
State TX
County Hopkins
Community Club House, Fishing, Fitness Center, Golf, Lake, Pool, Restaurant, Other
Direction From Sulphur Springs take South Service Road to CR 3311 Right, Entrance to Country Club Estates in on the Right, at stop sign turn left and continue around block. House will be on the right. SIY REMAX
Rooms
Dining Room 2
Interior
Interior Features Decorative Lighting, Dry Bar, Flat Screen Wiring, Granite Counters, Kitchen Island, Open Floorplan, Pantry
Heating Fireplace(s), Propane
Cooling Ceiling Fan(s), Central Air, Electric
Flooring Carpet, Ceramic Tile, Hardwood
Fireplaces Number 1
Fireplaces Type Gas Logs, Living Room
Appliance Built-in Gas Range, Dishwasher, Disposal
Heat Source Fireplace(s), Propane
Exterior
Exterior Feature Covered Patio/Porch, Rain Gutters, Lighting
Garage Spaces 2.0
Fence Back Yard, Metal
Community Features Club House, Fishing, Fitness Center, Golf, Lake, Pool, Restaurant, Other
Utilities Available Aerobic Septic
Roof Type Composition
Parking Type Garage Double Door
Total Parking Spaces 2
Garage Yes
Building
Lot Description Few Trees, Interior Lot, Landscaped, Sprinkler System, Subdivision
Story One
Foundation Slab
Level or Stories One
Structure Type Brick,Rock/Stone
Schools
Elementary Schools Sulphurspr
Middle Schools Sulphurspr
High Schools Sulphurspr
School District Sulphur Springs Isd
Others
Restrictions Building,Deed
Ownership see agent
Acceptable Financing Cash, Conventional, Other
Listing Terms Cash, Conventional, Other
Financing Cash
Special Listing Condition Aerial Photo, Deed Restrictions
Read Less
Want to know what your home might be worth? Contact us for a FREE valuation!

Our team is ready to help you sell your home for the highest possible price ASAP

©2024 North Texas Real Estate Information Systems.
Bought with Martie Abercrombie • Century 21 First Group






